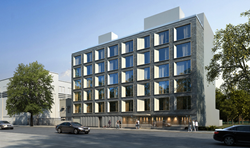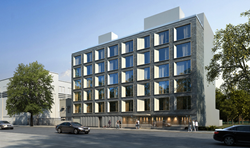Marx Modifies Design Plans to Meet NYC Zone Green


New York, NY (PRWEB) May 21, 2015
Structural thermal break elements by Schock Isokorb® are part of an upcoming project in the Queens area of NYC.
The Marx, a 7-story building at 34-32 35th Street in Astoria designed by Fogarty Finger Architects, will adhere to NYC’s Zone Green amendment regarding wall thickness. Zone Green is a set of amendments to zoning regulations in an effort to encourage green building. To meet the Zone Green exemption, Isokorb® structural thermal breaks were used in the Marx design to provide greater insulation surrounding the concrete balconies.
Vidaris, Inc., provider of niche consulting services focusing on high performance buildings, contributed to the design of the building. According to Dan Luddy, Vidaris Associate, “[The Zone Green amendment] allows a well-insulated building to exempt up to 8” of wall thickness from zoning requirements, allowing for more usable floor area. In order to achieve this, the opaque wall area has to be 20% better than the NYC energy code on a combined u-factor basis, and the total vertical wall area (opaque and glass) needs to be 10% better.
The building was designed with the assumption of claiming the extra usable floor area, however, it was discovered pretty late that we were not quite hitting the targets. An energy analysis found that it was nearly impossible for the building to meet the required targets with uninsulated balconies. Schöck recommended Isokorb® in combination with some additional insulation in the wall assemblies to avoid a major redesign of the building.”
Schock Isokorb® is one of the first to contribute structural thermal breaks to a Zone Green project. Providing insulation through structural thermal breaks contributes to energy saving, sustainable building, cost savings and added comfort for the residents.
“We look forward to continuing to contribute to this and other initiatives toward higher efficient building, and meeting the changing codes” said Matt Capone, Sales Manager, Schock USA Inc.
For more information please contact Schӧck USA Inc. at 855 572 4625 or visit http://www.schock-us.com.
Project Details
Project: Marx
Architect: Fogarty Finger Architects
Structural Engineer: Rossenwasser/ Grossman
Building Consultants: Vidaris Associate
Construction: Procida Construction Corp
Products: Schöck Isokorb®
Notes to the editor
About Isokorb®
The Schöck Isokorb reduces thermal bridges between exterior and interior components to a minimum. The risk of condensation formation and consequently structural damage and possible mold growth is prevented. The Schöck Isokorb can be used in both Institutional Buildings and High Rise Residentials. The product lines of Schöck Isokorb Type CM and S allow the thermal insulation of concrete and steel connections and offer maximum design freedom. At the same time the products ensure structural integrity.
About Schöck
The Schöck group consists of 13 companies and 650 employees, and is headquartered in Baden-Baden, Germany. They focus on the development of high value components that are part of statics and building physics, such as the products that avoid thermal bridges or impact noise in the building. The main product is the Schöck Isokorb® – a supporting element to heat insulating cantilever bridges on the components such as balconies, porches or canopies. With over 12,000 standard types and solutions for use in concrete, steel and wood, Schöck is the leading specialist in this segment. They have solutions for both new construction and building modernization.